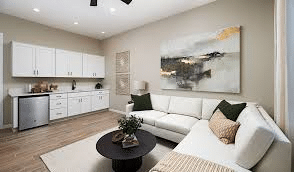Designing a guest suite that accommodates multigenerational living allows families to share space without sacrificing privacy. In Tampa Bay, where family bonds are strong and housing needs evolve, a thoughtful guest suite transforms a home remodel into a harmonious living arrangement. This article explores in-law suites, detached ADUs, and second-story additions as ways to create comfortable guest accommodations.
Understanding Multigenerational Living Needs
Elders, adult children, or extended family members frequently reside in multigenerational households. Privacy, accessibility, and autonomy become priorities. Guest suites must balance shared areas with individual living spaces. Homes must adapt to shifts in mobility, sensory perception, and lifestyle. Designs should include features such as accessible entrances, bathrooms with safety grips, and rooms positioned for quiet and light. Provisions for adaptability in furnishings will suit changing needs over time.
read more : 7 Best Virtual Team Celebration Ideas for Work
The In-Law Suite Within the Main House
An in-law suite inside the main house provides shared structure while offering seclusion. Such suites typically consist of a bedroom, bathroom, sitting area, and sometimes a small kitchenette. When designing one, ensure that access is private but still integrates well into the home’s circulation. For instance, a wing off a hall or a formerly unused spare space can become a suite. To enhance usability, consider sound insulation between walls and ceilings. Floor plans should provide easy access to shared spaces such as the kitchen or laundry without forcing the occupant to traverse major zones of the home. Lighting should promote safety and comfort. Flooring should be slip-resistant, and transitions should be smooth.
Detached Accessory Dwelling Units as Independence
A detached ADU offers separation and autonomy for guests or family members. Such units stand apart from the main house yet share utilities or have distinct systems. The rules allow occupants to come and go without needing to enter the primary residence. The benefits include heightened privacy and reduced disturbances. To design a detached ADU properly, zoning laws must be checked. Lot size, setback requirements, and utility connections are important considerations. Exterior architecture should match the main house in materials and proportions. Interiors should be efficient in layout. Meals, rests, and daily routines should occur in a compact but well-appointed space. Accessibility considerations remain relevant: level thresholds, wide doorways, and accessible bathroom fittings.
Adding a Second-Story Suite
Second-story additions allow for expanded living space without updating the footprint. They provide both separation and integration. A second-story guest suite can offer elevated privacy while maintaining proximity to the rest of the home. Structural load-bearing must be examined. Roof lines and roof drainage require attention to avoid water intrusion. Stair access must be safe and dependable; the addition might require installing a stairway lift or designing for future installation. Placement of windows should promote natural light and views. A second-story suite offers the possibility of balconies or overhangs that enlarge functional outdoor space. Soundproofing floors should reduce noise for those below.
Design Features That Serve Everyone
Whether the suite is in-law, detached, or second story, certain features serve across many household members. Flexible furniture that can adjust for mobility limits is helpful. Storage should be abundant and reachable. Kitchens or wet bars should include lower counter heights or adjustable shelving to accommodate taller individuals. Bathrooms should include grab bars and walk-in showers. Lighting should be layered: ambient, task, and accent lighting. Flooring materials should balance comfort, durability, and ease of cleaning. Color schemes should promote calm and visual clarity. Technology integration, such as smart lighting or thermostats, benefits all residents. Landscaping around detached units should include safe pathways, exterior lighting, and shade.
read more : 7 Best Virtual Team Celebration Ideas for Work
Legal and Budget Considerations
Local building codes will affect additions or detached ADUs. Permits are required for plumbing, electrical, and structural changes. Zoning regulations may limit the size or use of detached units. Insurance coverage may change with added square footage or a separate dwelling. Budgeting should include construction, utility setup, finishes, and ongoing maintenance. Cost overruns may occur due to unexpected structural issues or utility relocation. Long-term value should be considered. Well-built guest suites may increase home value and broaden resale appeal in multigenerational markets.
Climate and Regional Concerns in Tampa Bay
The weather in Tampa Bay demands attention to materials and building methods. High humidity, hurricanes, and salt air affect exterior surfaces and roofing. Roof overhangs and gutters protect walls from rain. Impact-rated windows and doors safeguard against storms. Ventilation minimizes moisture accumulation. Insulation in ceilings and walls helps control indoor temperature and energy usage. Landscaping can provide shade and windbreaks. Energy-efficient systems reduce cooling demands during hot months. These considerations help maintain comfort in all seasons.
For homeowners in Tampa Bay seeking a home remodel with the goal of multigenerational living, designing a guest suite through an in-law suite, a detached ADU, or a second-story addition can transform daily life. Every option offers a different blend of independence, privacy, and connectivity. To achieve the outcome that best suits family needs, working with a professional general contractor who understands regional requirements and family dynamics yields craftsmanship and lasting comfort. For that level of expertise, consider contacting Hybrid Construction, which has experience building guest suites that support multigenerational households with skill and care.
